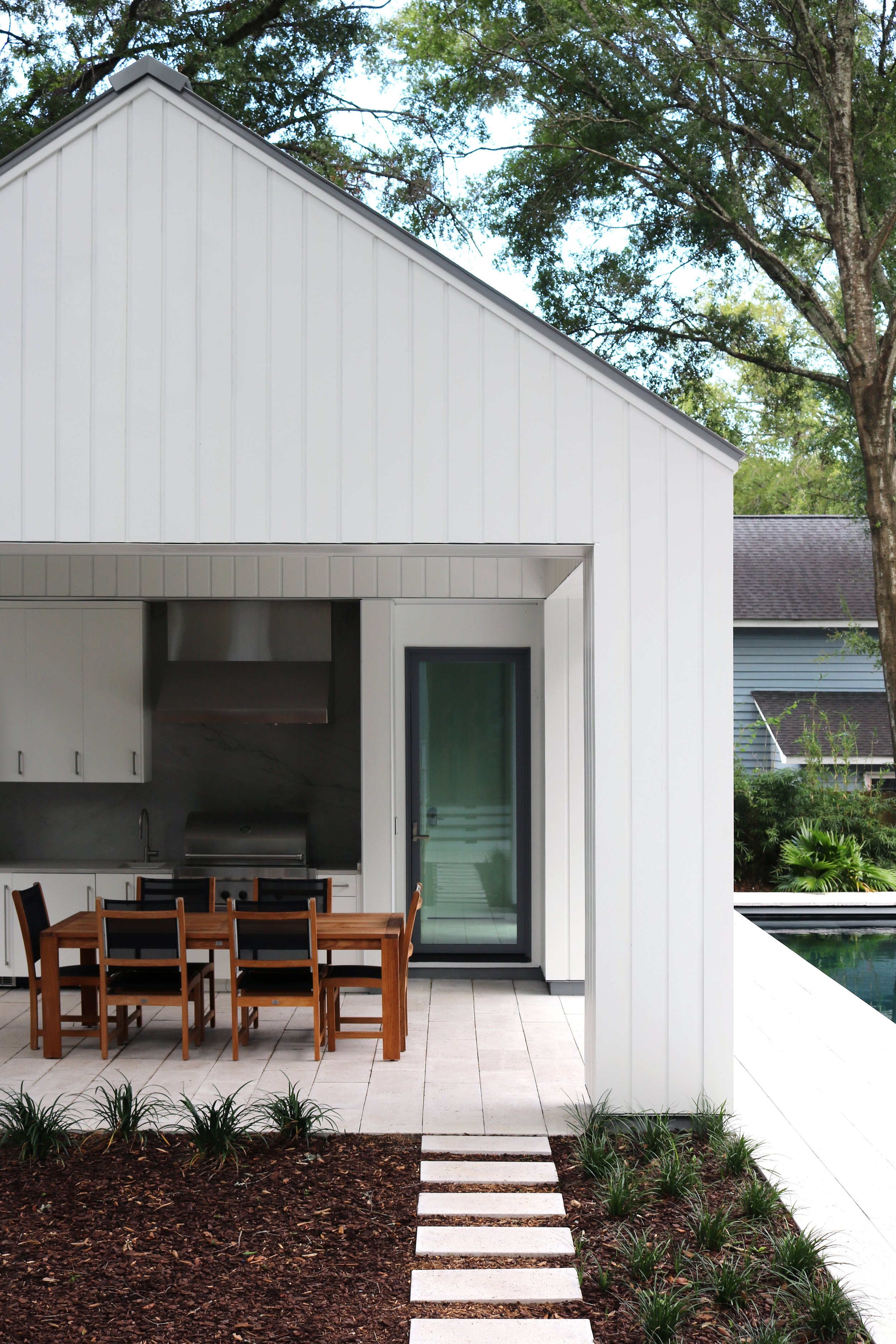OLD VILLAGE POOL HOUSE
LOCATION: Mount Pleasant, SC
CLIENT: Private
AREA: 450 SF
STATUS: Complete
YEAR: 2024
LANDSCAPE ARCHITECT: Outdoor Spatial Design
STRUCTURAL ENGINEER: K.M. Powell Engineering
GENERAL CONTRACTOR: Palm Island Building & Design Group
PHOTOGRAPHY: Brennan Wesley Photography + Boyd Architects
DESCRIPTION: This project includes the addition of a pool and small pool house to a large property in Mount Pleasant’s Old Village neighborhood. Despite having a vast amount of buildable area remaining on the parcel, the team elected to place the new structures near the existing single-family residence to maintain the large, open backyard. The pool house is a simple building comprised of three equally sized bays defined by oversized columns which animate the facade. The two southernmost bays are enclosed, while the single northernmost bay is an open, at-grade covered patio with an outdoor kitchen. The dimensions of the building and all its elements were determined by that of the vertical channel siding. The widths of each column and recessed wall panel are such that all siding boards have an expressed full exposure. The concrete paver pool deck was similarly coursed to minimize the visibility of cut tiles. Inside, the pool house includes a bathroom and a multi-purpose living space. The new covered porch at the rear of the house, also added as part of this project, is easily accessible from the pool house via a short path.
SITE PLAN
















