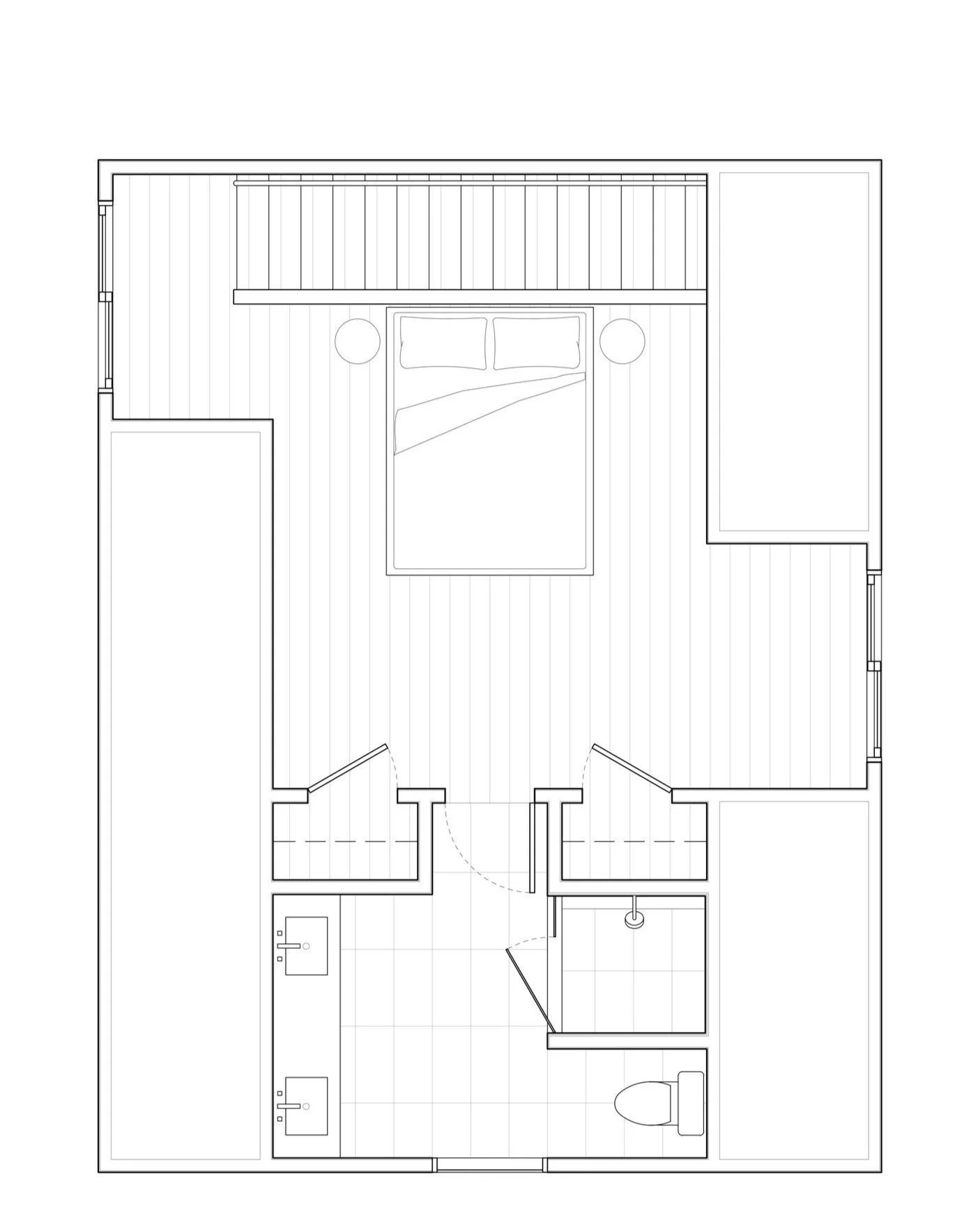RUTLEDGE ROW
LOCATION: Charleston, SC
CLIENT: Private
AREA: 2,800 SF
STATUS: Complete
YEAR: 2023
STRUCTURAL ENGINEER: K.M. Powell Engineering
GENERAL CONTRACTOR: Collaborative Construction + Flynn Custom Builders
PHOTOGRAPHY: Mike Habat Photo + Boyd Architects
DESCRIPTION: Rutledge Row is a small infill project located in downtown Charleston’s North Central neighborhood. The context is comprised of deep, narrow lots with historic single family residences justified toward the street. This is afforded many of the parcels with generous backyards which have become popular with homeowners and developers alike for modest ‘Missing Middle’ developments. As the pressure on the current housing stock grows, such interventions have the potential to increase density while offering housing types that are more consistent with Charleston’s historic fabric. This project sought to utilize the backyard of a 41’ x 171’ parcel by inserting two detached single-family homes behind an existing 1930’s bungalow. Each unit is less than 1,400 SF but has three bedrooms and two-and-a-half bathrooms. The site plan and building forms were carefully crafted in order to accomplish the project “as-of-right.” With ground level plans largely shaped by the parking requirements and vehicular routes, the second and third levels are cantilevered towards the south in order to restore some much-needed floor area and maintain livable room sizes. The third level, characterized as a “half-story,” utilizes the zoning code’s dormer allowance to create Juliet balconies that transform the primary suite into an indoor-outdoor experience. The materials are among the most common in the area but have been approached and executed utilizing subtle detailing strategies that maintain their familiarity while expressing the contemporary nature of the design.
PLAN | LEVEL 01
PLAN | LEVEL 02
PLAN | LEVEL 03
SITE PLAN

















